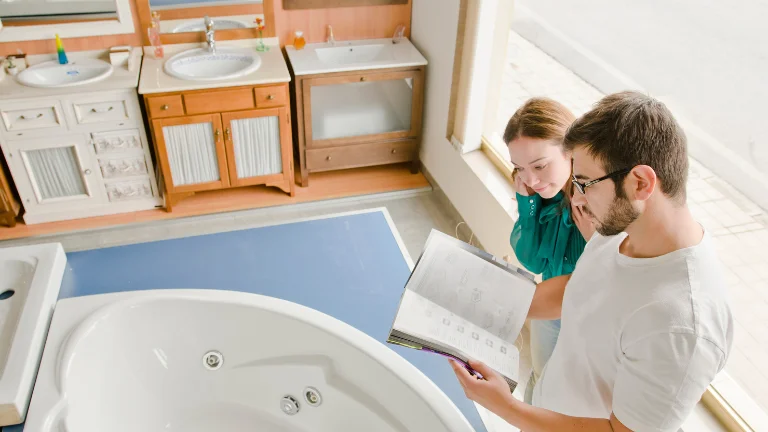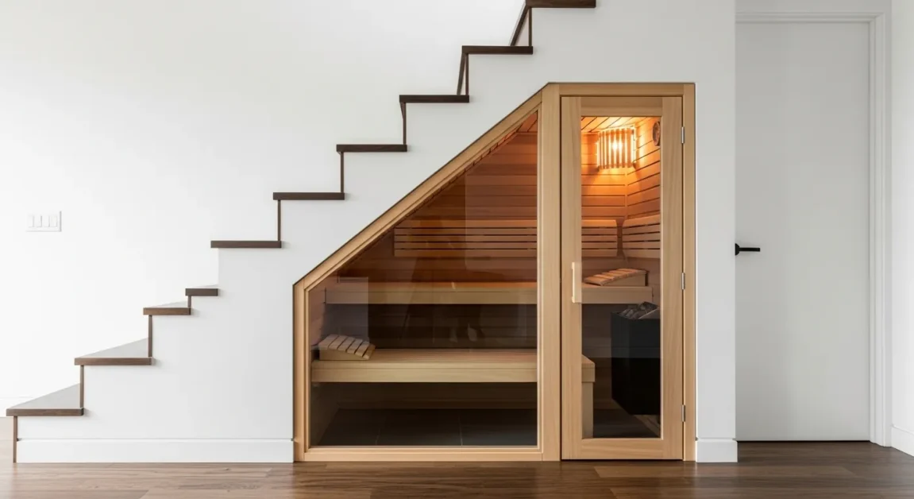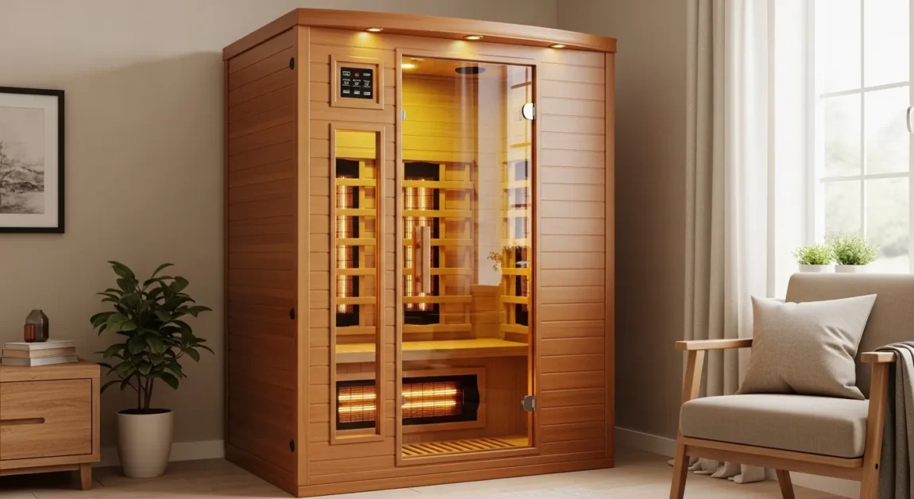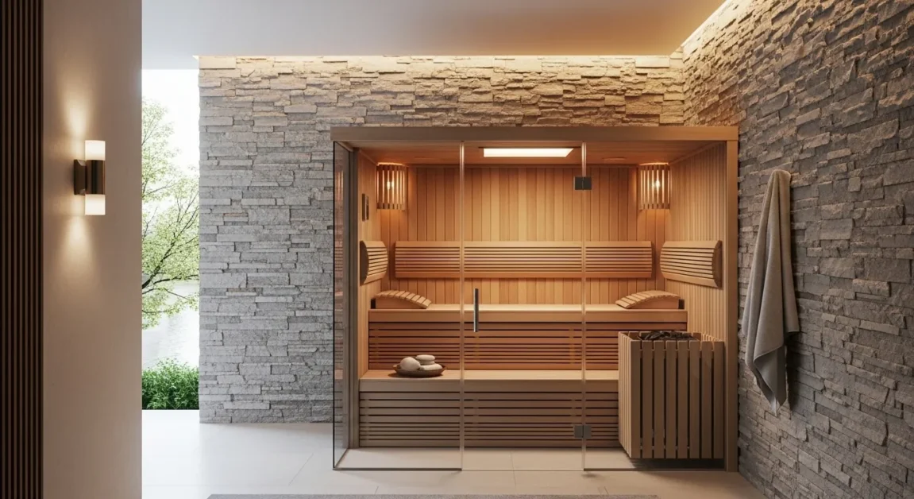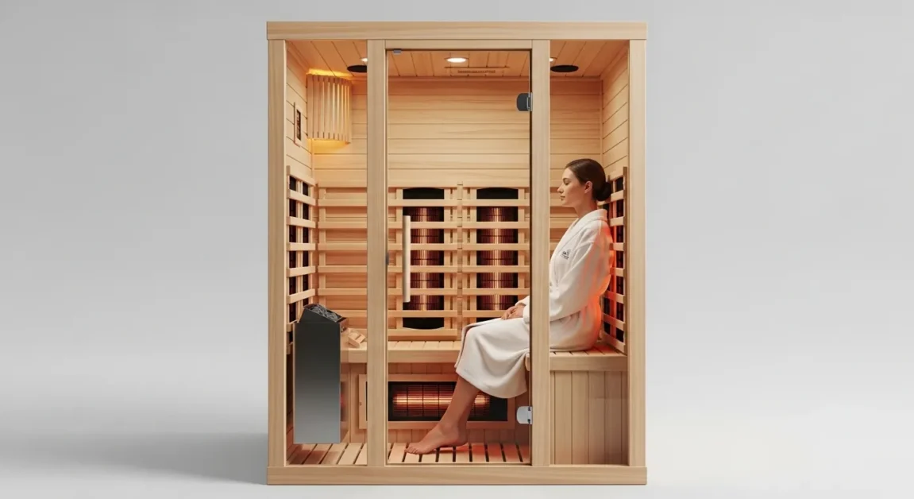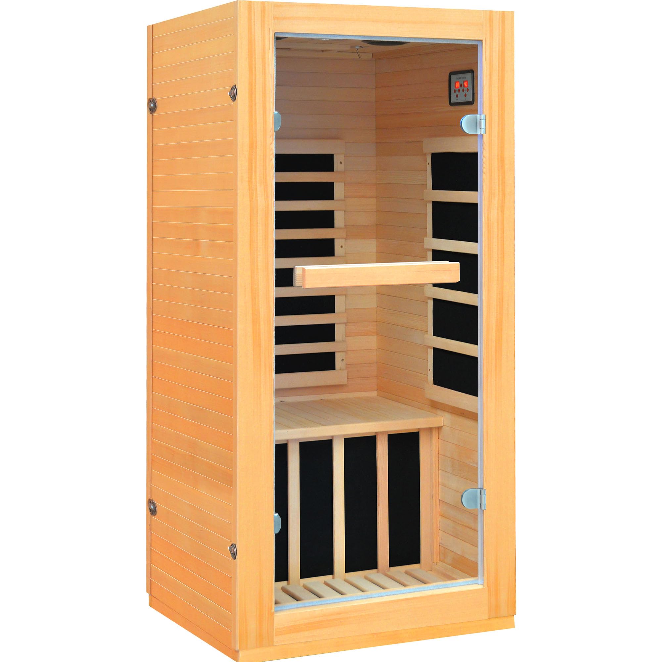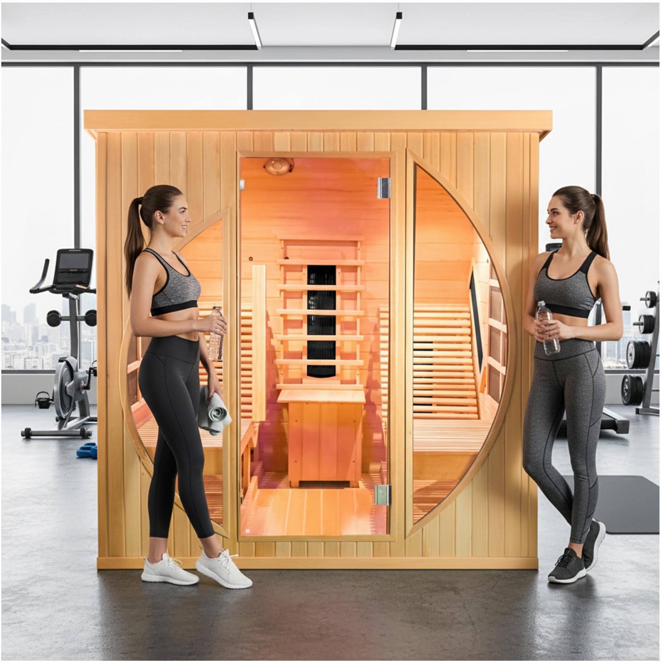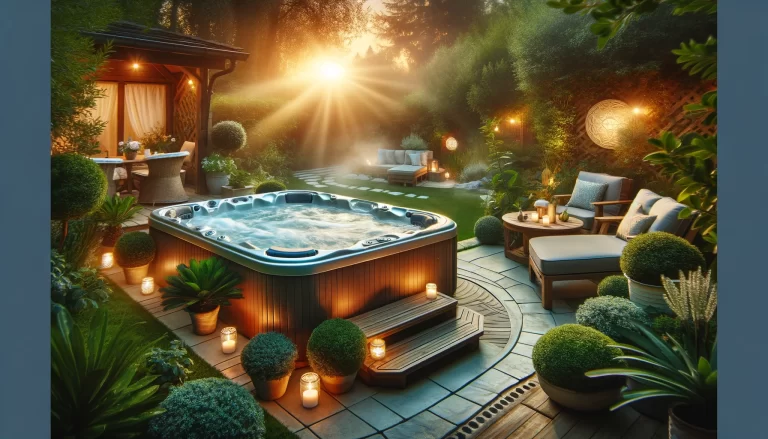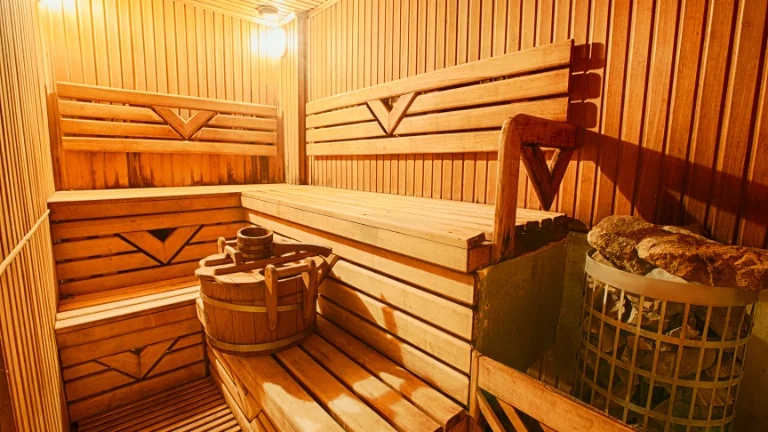Small Sauna Room Designs That Save Space at Home
Installing a sauna at home doesn’t require a large spa room or a luxury budget. With the right design, even small or unused spaces can be transformed into a functional, relaxing sauna. The key is choosing layouts that maximize heat efficiency, comfort, and usability—without wasting square footage.
This guide focuses on small sauna room designs that actually work in real homes, not showroom fantasies.
Space-Saving Small Sauna Design Ideas
Small saunas succeed when they use forgotten or awkward spaces instead of competing with living areas.
Popular compact sauna designs include:
- Corner sauna rooms
Ideal for bathrooms or basements. Corner layouts reduce visual bulk and make small rooms feel larger. - Closet sauna conversions
Linen or utility closets can be converted into one-person saunas with minimal remodeling. - Bathroom-integrated saunas
Sharing ventilation and moisture-resistant materials with an existing bathroom lowers cost and complexity. - Under-stair saunas
A smart solution for sloped ceilings where standing height isn’t required.
Minimum space guideline:
If you have 36 x 36 inches, you can install a functional sauna. Anything larger improves comfort—but isn’t mandatory.
- Space-Saving Small Sauna Design Ideas
- Common Small Sauna Layout Options
- Is a Small Home Sauna Right for You?
- Smart layouts that maximize space
- Materials that make small spaces feel bigger
- Sauna Type Comparison for Small Spaces
- 🧰 How to Build a Small Sauna Room at Home
- Real-life small sauna ideas
- Budget and installation tips
- Common mistakes to avoid
- FAQs
For more inspiration, see our saunas and bath guide that explores styles and options perfect for home relaxation.
Common Small Sauna Layout Options
One-Person Sauna
- Takes the least space
- Heats quickly
- Best for daily personal use
Compact Two-Person Sauna
- Better long-term value
- Still fits under 20 square feet
- Requires careful ventilation planning
Infrared vs Traditional Saunas (Small Spaces)
- Infrared saunas
- Perform better in tight rooms
- Lower ceiling height requirements
- Reduced electrical demand
- Traditional saunas
- Higher temperatures
- Require more clearance and airflow
- Better for users who prefer intense heat
Design tip:
Door placement matters more than most people realize. A sliding or glass door preserves usable interior space and improves airflow.
Is a Small Home Sauna Right for You?
A small sauna is highly effective but only if it matches your lifestyle.
A compact sauna is a good choice if:
- You plan to use it several times per week
- You prefer short, consistent sessions
- You want convenience over luxury
- You’re using underutilized space
You may want to avoid a small sauna if:
- You expect group or social use
- You dislike confined spaces
- Your home has limited electrical capacity
- You’re planning to move soon
Essential requirements for small saunas
- Proper ventilation
- Moisture-resistant insulation
- Adequate electrical planning
- Easy access for cleaning
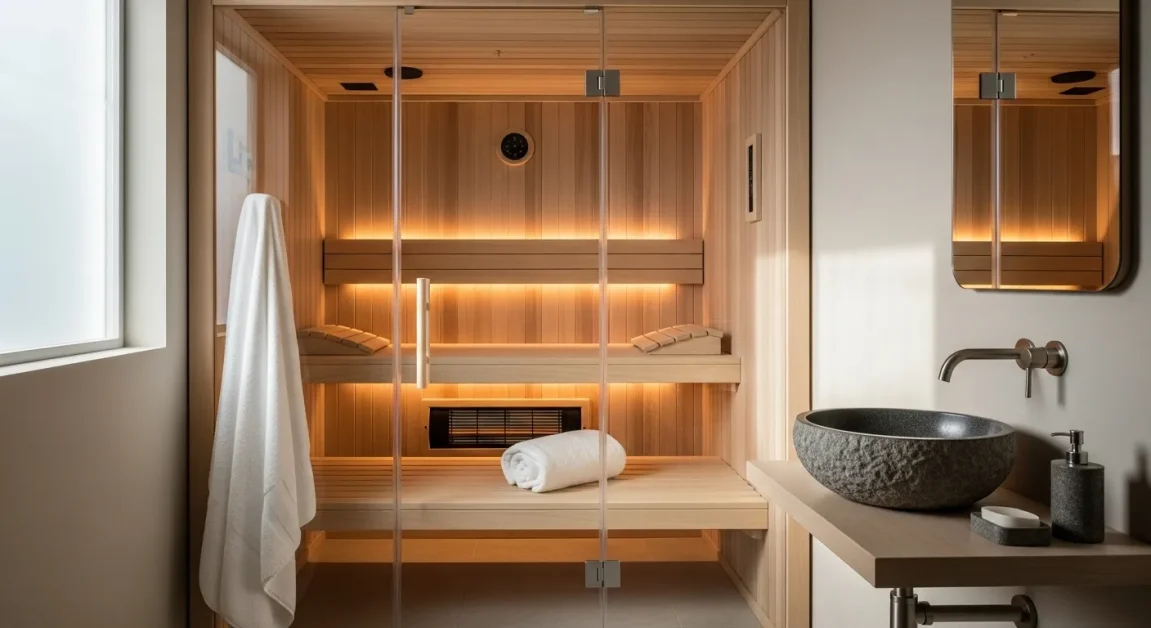
Even a closet, alcove, or unused bathroom corner can be transformed into a small yet mighty sauna. The key is to plan around the room’s shape and ventilation, not fight it.
Smart layouts that maximize space
A clever layout makes all the difference. Here’s how designers make tiny saunas feel open and intentional
- Corner saunas: Fit snugly into unused angles of bathrooms or basements.
- L-shaped benches: Create layered seating without a bulky footprint.
- Floating benches: Visually lighten the space and make cleaning easier.
- Glass doors and walls: Reflect light and open up sight lines.
- Vertical storage: Hooks, narrow shelves, or cubbies keep essentials within reach.
If you’re converting an existing room, think multi-purpose, like a bathroom sauna combo or a small outdoor pod that doubles as a cozy backyard retreat.
Explore more modern sauna design ideas for creative ways to balance function and beauty in compact spaces.

Materials that make small spaces feel bigger
When every inch counts, your material choices define how a sauna looks and feels.
Light woods such as hemlock, aspen, or cedar give a fresh, airy vibe, while darker stains can make the space feel more enclosed.
A few design tricks
- Use horizontal slats to visually widen narrow walls.
- Add hidden LED lighting under benches or behind trim to create depth.
- Opt for tempered glass doors or panels to keep things feeling open.
- Stick with matte finishes because glossy materials can fog easily in humid air.
Don’t forget about what’s behind the walls, either. Quality insulation and vapor barriers keep heat efficient and moisture in check.
Sauna Type Comparison for Small Spaces
Choosing the right sauna isn’t just about style, it’s about how it fits your lifestyle and space. This quick comparison table breaks down the three most common sauna types, Infrared, Traditional, and Steam, to help you decide which one works best in your home.
| Sauna Type | Energy Use | Ventilation Needs | Ideal For |
|---|---|---|---|
| Infrared | Low | Not required | Apartments, bedrooms, small condos |
| Traditional Electric | Medium | Moderate | Standard homes, basements |
| Steam Sauna | High | High | Larger bathrooms, spa-style setups |
⚡ Quick Insights
- Infrared saunas are the most energy-efficient, heating up fast with minimal ventilation.
- Traditional saunas deliver that authentic “hot wood” experience but need moderate airflow.
- Steam saunas create rich humidity and deep heat, ideal for spa enthusiasts with space to spare.
Each option brings a different kind of comfort and understanding these details helps you balance heat, space, and energy bills more effectively.
📂 Download the Comparison Data
If you’d like to explore or share this data, you can download the full dataset below. It includes all variables and measurements used for small sauna performance comparisons.
🔽 Download Sauna Comparison CSV
(File format: text/csv updated November 2025)
Before selecting a heater, review our detailed post on sauna safety essentials to understand temperature control and proper installation.
🧰 How to Build a Small Sauna Room at Home
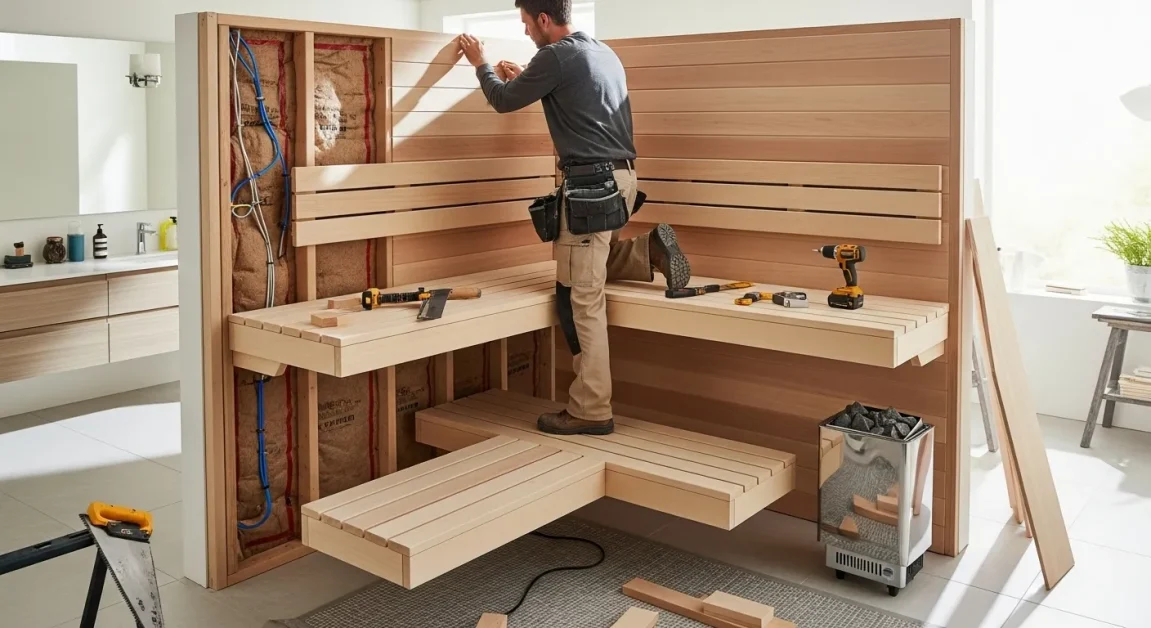
Creating a personal sauna doesn’t have to mean a massive remodel. With the right tools, materials, and a little planning, you can design and install a compact sauna that fits comfortably in your home, if it’s tucked into a bathroom corner or built as a cozy backyard pod.
🕒 Time & Budget
- Total time: About 8 hours for a basic kit assembly
- Estimated cost: Around $3,500 USD depending on materials and heater type
🧱 What You’ll Need
Supplies
- Sauna kit or prefabricated wall panels
- Heater unit (infrared or electric)
- Insulation and vapor barrier rolls
- Thermometer and hygrometer
Tools
- Drill and drill bits
- Level for alignment
- Measuring tape
🪜 Step-by-Step Guide
1. Measure and prepare your space
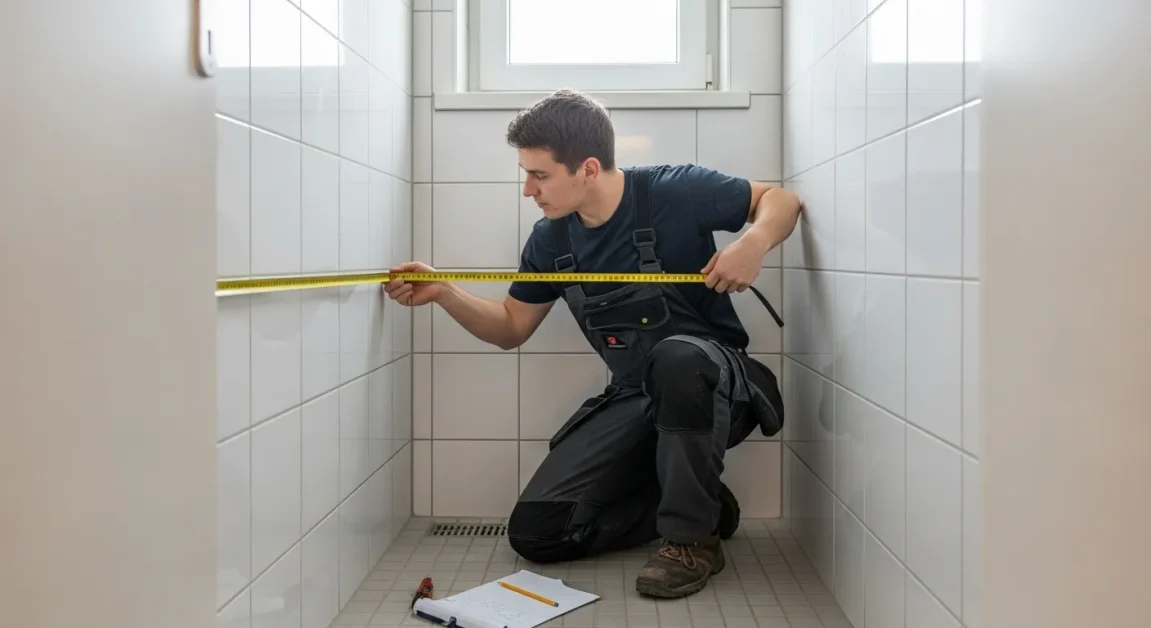
Decide where your sauna will go, indoors or outdoors, and measure your available height, width, and ventilation area.
Mark electrical access points and door clearance to make sure everything fits comfortably.
2. Install insulation and vapor barrier
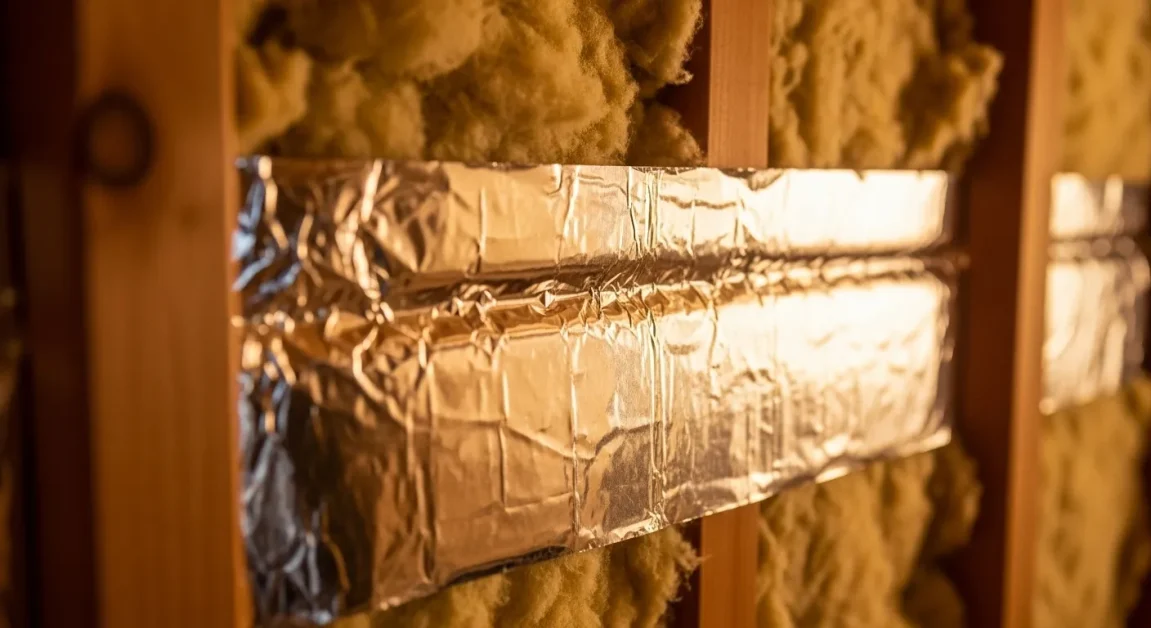
Add insulation behind your wall panels to keep the sauna energy-efficient. Then, install a vapor barrier to protect surrounding walls from moisture.
3. Assemble sauna panels or kit
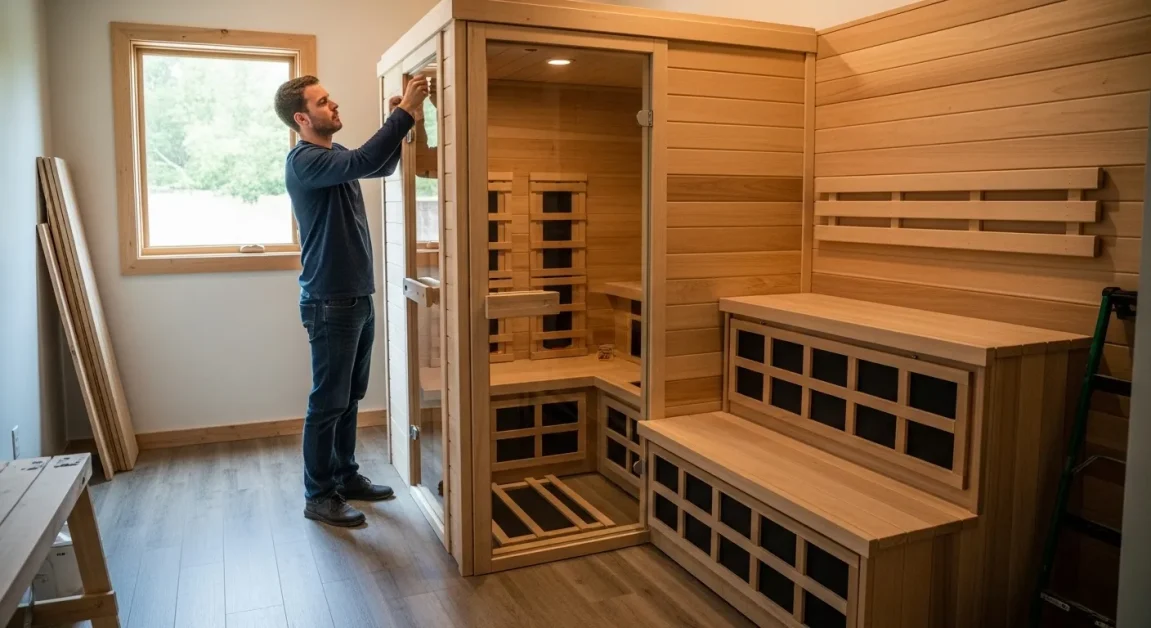
Follow the manufacturer’s directions to attach the wall panels, ceiling, and door. If you’re using a modular kit, most components will lock or screw together easily.
4. Add heater and wiring
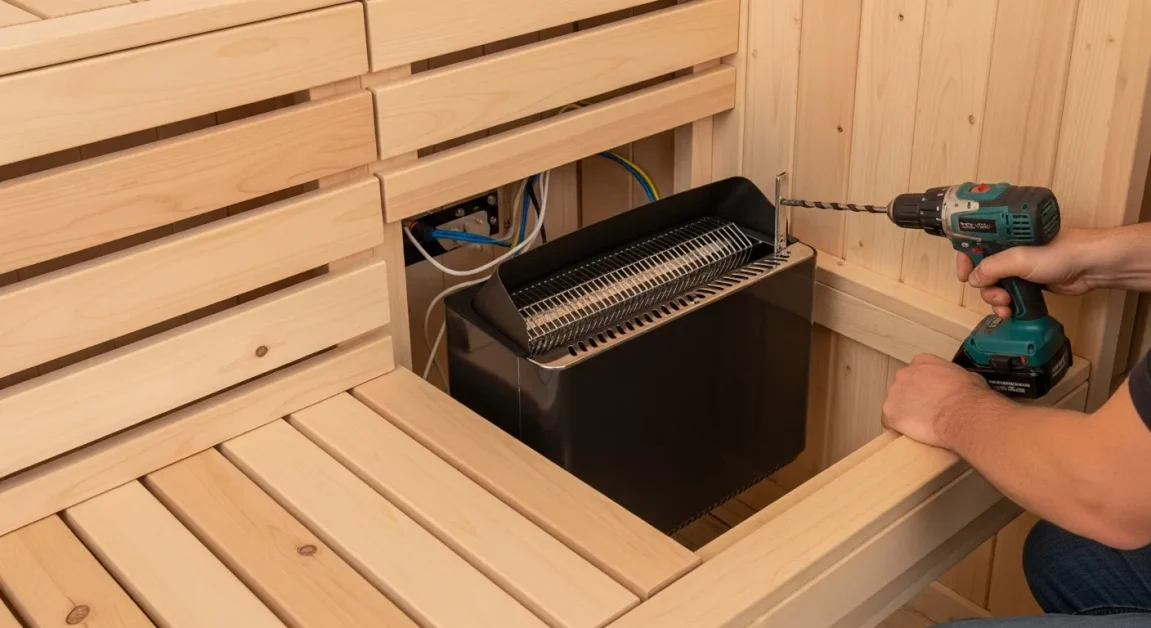
Install your heater unit according to its specifications, ensuring safe clearance between benches, walls, and the heater. Use only certified sauna-grade electrical parts and have wiring checked by a licensed electrician.
5. Test heat and ventilation

Once everything is in place, run your sauna for a short session to test airflow and temperature stability. Adjust vents or stones if the heat feels uneven.
🌿 Wrap-Up
That’s it, your small sauna is ready to go.
With about a day’s work and a modest investment, you can create a relaxing space that adds both value and comfort to your home.
(Tip: Add a towel hook or LED strip lighting for a stylish finishing touch.)
Real-life small sauna ideas
Let’s look at a few stylish examples that show just how creative small sauna designs can get
Corner Spa Nook
A 5×5 cedar sauna with glass doors tucked into a bathroom corner. Perfect for Scandinavian-inspired homes where every inch matters.
Closet Conversion
An unused hallway closet turned into a one-person infrared sauna. Slimline heater panels line the back wall while an LED strip adds warmth.
Outdoor Pod Sauna
A compact barrel-style sauna on a deck or patio. The curved design saves space and creates instant spa-like charm.
Basement Alcove Retreat
Custom L-bench, recessed lighting, and vertical wood slats make a small basement sauna feel high-end, not cramped.
Tiny Home Infrared Suite
Light pine walls, floor-to-ceiling glass, and a compact bench prove even mobile homes can host a spa moment.
If you’re planning to add wellness elements around your sauna, check out our guide on how to dress for the sauna to stay comfortable and safe during each session.
Budget and installation tips
Building a small sauna is often more affordable than most bathroom renovations. The smaller the room, the faster it heats up, which also means lower energy costs over time.
Before you start building, make sure to
- Measure the space carefully (don’t forget door swing).
- Check for proper electrical setup (especially for infrared units).
- Use a vapor barrier behind panels to prevent mold.
- Leave an inch of airflow under the door for circulation.
If you’re DIY-savvy, a prefab kit can cost $1,500–$4,000, while a custom build may range from $5,000–$10,000+ depending on finishes. Hiring pros ensures perfect insulation and heat balance, worth it if you’re aiming for longevity.
Common mistakes to avoid
Even the prettiest small sauna can feel cramped or uncomfortable if these details get overlooked
- Low ceilings make the heat uneven.
- Dark materials shrink the visual space.
- Poor ventilation leads to dampness and mold.
- Oversized benches or heaters waste precious square footage.
When in doubt, go for minimalism, fewer design elements, but each one chosen for comfort and flow.
If you’re curious how sauna sessions affect health goals, our post on how many calories you burn in a sauna breaks down the science behind heat and metabolism.
📊 Sauna Space Stats: Small vs. Standard
Numbers tell a clear story, smaller saunas are faster, cheaper, and often more efficient than traditional ones.
| Sauna Type | Average Size | Heat-Up Time | Energy Use | Ideal For |
|---|---|---|---|---|
| Compact Infrared | 4×4 ft | 10–15 min | Low | Apartments or condos |
| Traditional Electric | 5×6 ft | 25–30 min | Medium | Standard homes |
| Steam Sauna | 6×8 ft | 40+ min | High | Large bathrooms or spa setups |
A smaller sauna might only use half the power of a standard one, but still delivers the same relaxing sweat session.
That means you can save money on energy while heating up in less time, perfect for busy evenings or compact homes.
Find More Healing in Style
Relax like never before with our expert tips and top-notch solutions for ultimate relaxation.
Hot Tub Patio Insights
Check out simple tips and creative ideas to build your dream outdoor retreat with Hot Tub Patio.
Learn More
